On 30th June 2012, ISOLA held the Jury for the ISOLA Honours and Awards at School of Planning and Architecture, New Delhi
The eminent Jury comprised of :
Jury for the ISOLA Medal, General Design Award, The Landmark Award
Ravindra Bhan, Rohit Marol, Priyaleen Singh, Jayant Dharap, Nikhil Dhar
Jury for the ISOLA Students Award
Rohit Marol, Priyaleen Singh, Jayant Dharap
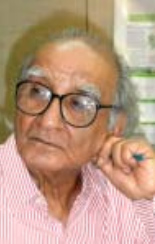
Ravindra Bhan

Rohit Marol

Priyaleen Singh

Jayant Dharap

Nikhil Dhar
One nomination was received for the ISOLA Medal. Two nominations were received for the Landmark Award and 12 entries for the General Design Award. Three entries were received for the Students Award for the Year 2009-2010 and two entries were received for the Students Award for the Year 2010-2011.
All the award winning entries will be displayed at the ISOLA Conference 2012 to be held at Bhopal on the 31st August and 1st September 2012.
Honours
The ISOLA Medal


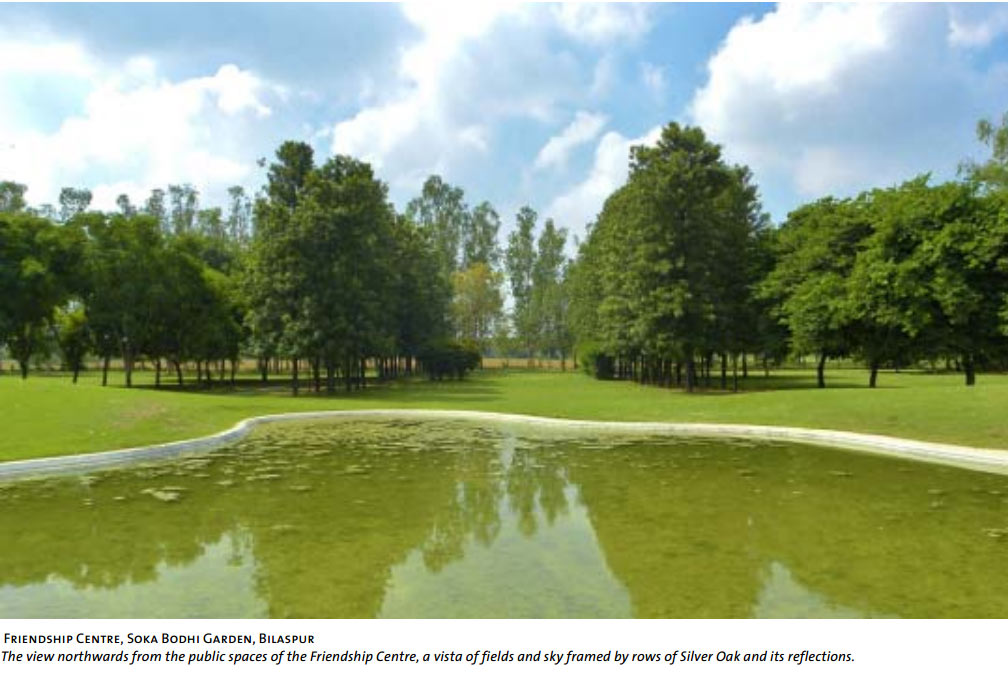
Awards (Professional)
The Landmark Award

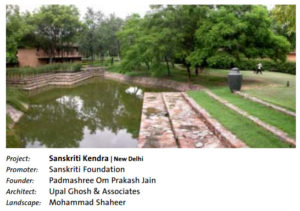
The jury unanimously selected Sanskriti Kendra, a distinctive landscape architecture project on the outskirts of Delhi and completed 20 years ago, for the Landmark Award. ISOLA recognizes the significant contribution of promoters, Sanskriti Foundation and founder, Shri O. P. Jain for retaining the original design intent of the created landscape and for the significant contribution of
the Kendra to the cultural landscape of Delhi.
Sanskriti Kendra is a cultural complex designed as a garden landscape providing a platform for craftspersons to live and work in a creative environment in addition to hosting a number of other activities. The site is a historically rich but geographically arid land at the foothills of the Aravalli range on the outskirts of Delhi, surrounded by what has earlier been referred to as “farmhouse” development. Although owned and managed by a private trust, the institution is very public in the kinds of activities it hosts.
The landscape design uses historical references as tools to understand how natural ecology and cultural ecology can work together to produce a very contemporary and distinctively Indian landscape.
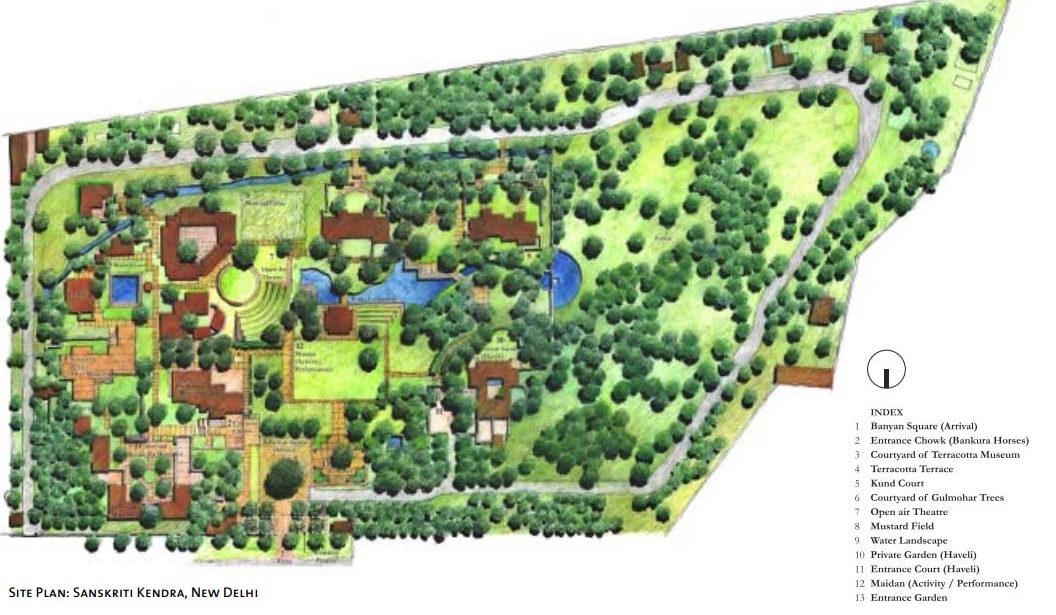
Awards (Professional)
General Design Award of Excellence
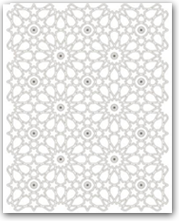
Jury’s Comments
In the jury’s assessment, very few projects were of social relevance. There was more emphasis on visual rather than experiential aesthetics. Only a few designs were context-specific, most were anonymous in their design vocabulary.The jury unanimously decided to withhold the Award in the General Design Category, while selecting the following 3 entries for commendation:

Anuradha Rathore, Salient Pvt. Ltd.
| Project: | Eco-space | Rajarhat, Kolkata |
| Commencement: | 2008 |
| Completion: | 2009 |
| Project Cost: | Rs. 1.75 crores |
| Project Area: | 4,400 sq mt |
| Entry No. | GD 08 |
Landscape Architect says, “The design intent was to create a space which is completely a “break free” zone for the Eco-space occupants an IT park housing approximately 10,000 corporates. The design aim was to not to mimic nature. Nature exists in a rhythm with itself which we perceive as wilderness. The elements at the campus have been orchestrated around with plantation, to create a refreshing environment, which is able to rejuvenate the spirit of the user, every time he visits. The juxtaposition of masses and voids with simple play of concrete textures is able to blend the different geometries of the spaces together. The curved wall with pink circular openings clings on to the two large frames both of which are anchored to the water body between them to complete the main circle. The lush of trees spread over the elements connects the thoughts to the forests which are always pure and meditative”.
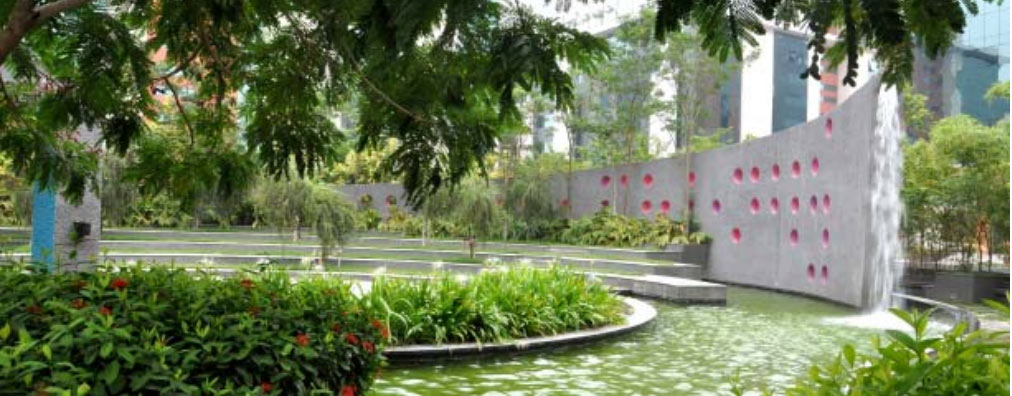

Sujata Hingorani, Oasis Designs Inc.
| Project: | Bhairon Marg – Urban Redevelopment | New Delhi |
| Client: | PWD |
| Completion: | December 2010 |
| Project Cost: | Rs. 8.5 crores |
| Project Length & ROW: | 1 Km & ROW varies from 40mts to 175 mts. |
| Entry No. | GD 12 |
Landscape Architect says, “An urban landscape design intervention for the road between Pragati Maidan and the parking including the bus terminal, aimed to bring about better managed vehicular traffic circulation by eliminating conflict points and introducing free-flow loops around a central reclaimed space. Two existing subway connections were used to create a seamless segregated pedestrian realm connecting the existing parking lot to the Pragati Maidan main gate. The central space was redesigned to incorporate a landscape plaza, a newly organized bus terminal and large green spaces. This helped to create a new pedestrian hub allowing more people to use the various attractions on this road. The plaza has provisions for vendor spaces, food kiosks, toilets, changing art display spaces etc. The project is an integrated approach of urban planning that amalgamates the fields of landscape design, transport planning and urban design to bring about a cohesive space for the pedestrians as well as vehicles.”


Shilpa Chandawarkar, SGC Design Group, Mumbai
| Project: | Redevelopment of Sant Dynaneshwar Udyan and Baji Prabhu Udyan | Mumbai |
| Client: | Brihanmumbai Municipal Corporation |
| Commencement: | January 2008 |
| Completion: | February 2009 |
| Project Cost: | Rs. 4 crores |
| Total Area: | 2 acres |
| Entry No. | GD-14 |
Landscape Architect says, “This project is the first public space in the city where two introverted open spaces abutting each other were amalgamated to give the locality its viewing gallery looking towards the sea. At a macro-level, it is a small attempt at making the city respond to its waterfront and can contribute positively towards creating a greenway system that runs along the waterfront with pause points such as this park along the way. At a micro-level, the public park is designed to function as a viewing gallery and the linearity of the grade changes serve to provide a view of the magnificent sea from all areas on the site. It is essentially a neighborhood-scale open space catering to all age groups integrating all existing trees in the design and through a careful selection of materials ensures that there is no damage to the public property despite extensive use.”

Awards (Students)
ISOLA Students’ Award

Jury’s Comments
The selection of topics were mature and commendable; the methodology well articulated; and, the progression from study to design well expressed.
ISOLA Students Award 2009-2010
Harsh Mittal | Code No. ST 02 | School of Planning and Architecture, New Delhi
Thesis Topic: Landscape Conservation on Ram Niwas Bagh, a historic garden, Jaipur
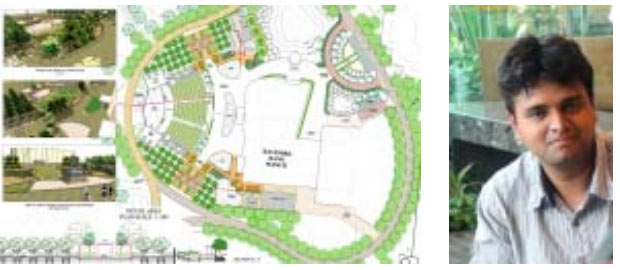 Harsh says, “Two basic principles that are embodied while dealing with this historic landscape are sensitivity and authenticity. In interpreting these, I had to understand the particular poetic or pictorial concepts which the landscape sought to express. Without such an understanding, landscaping merely recalls the basic physical features of the layout and risks creating a parody of the original landscape. Any constructive effort for conservation and redevelopment of historic gardens or landscapes requires conceptual clarity, and a shift from an emphasis on the art of inventiveness to that of caretaking. In such a shift, understanding the past of the garden and concern for its future needs to be combined in a tactful search for designs that retain the spirit and, therefore, the inspiration of its origin, and yet provide aesthetic surroundings for contemporary use and enjoyment. The vision is to the conserve and rejuvenates desolate pastiche (Ram Niwas Bagh) as a historic garden, heritage asset, cultural, leisure, educational and recreational resource to meet the needs of the local people and the public at large.”
Harsh says, “Two basic principles that are embodied while dealing with this historic landscape are sensitivity and authenticity. In interpreting these, I had to understand the particular poetic or pictorial concepts which the landscape sought to express. Without such an understanding, landscaping merely recalls the basic physical features of the layout and risks creating a parody of the original landscape. Any constructive effort for conservation and redevelopment of historic gardens or landscapes requires conceptual clarity, and a shift from an emphasis on the art of inventiveness to that of caretaking. In such a shift, understanding the past of the garden and concern for its future needs to be combined in a tactful search for designs that retain the spirit and, therefore, the inspiration of its origin, and yet provide aesthetic surroundings for contemporary use and enjoyment. The vision is to the conserve and rejuvenates desolate pastiche (Ram Niwas Bagh) as a historic garden, heritage asset, cultural, leisure, educational and recreational resource to meet the needs of the local people and the public at large.”ISOLA Students Award 2010-2011
Anupama Bapat | Code No. ST 03 | Dr. B.N . College of Architecture, Pune
Thesis Topic: Landscape proposal for abandoned quarry-scape at Wagholi, Pune
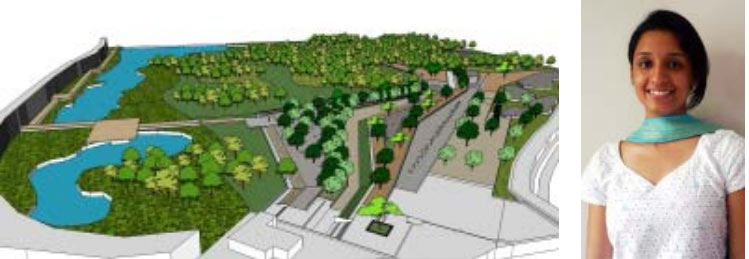 Anupama says, “The study of understanding the disturbed landscapes like abandoned quarry sites, aims at creating a new trend of development of urban open spaces, which would change the perception of landscape in a city. The design proposal of the quarry-scape presents a collage of experiences which allude to the associations and emotions attached to the place. It draws boundaries with a controlled palette of materials, creating permeable edges that blur the line between the natural and built environment. The design approach integrates ecology, designed landscape, urban social fabric and the disturbed landscape together. Project “Switch” defines the metamorphosis of the abandoned quarry from a degraded, obnoxious site into a vibrant, ecologically sensitive, productive and people-friendly landscape.”
Anupama says, “The study of understanding the disturbed landscapes like abandoned quarry sites, aims at creating a new trend of development of urban open spaces, which would change the perception of landscape in a city. The design proposal of the quarry-scape presents a collage of experiences which allude to the associations and emotions attached to the place. It draws boundaries with a controlled palette of materials, creating permeable edges that blur the line between the natural and built environment. The design approach integrates ecology, designed landscape, urban social fabric and the disturbed landscape together. Project “Switch” defines the metamorphosis of the abandoned quarry from a degraded, obnoxious site into a vibrant, ecologically sensitive, productive and people-friendly landscape.”ISOLA Honours & Awards 2013
List of Entries Received
Entries for ISOLA Medal :
[table-wrap bordered=”true” striped=false” responsive=”true”]
| MA01 | Mohammad Shaheer |
| Nominated by Sujata Kohli |
Entries for ISOLA Landmark Award :
[table-wrap bordered=”true” striped=false” responsive=”true”]
| 1. | LA‐01 | Shilparamam, a crafts village at Hyderabad, Narasimham Associates |
| Nominated by V. V. L. Narasimham, Secunderabad | ||
| 2. | LA‐02 | Sanskriti Kendra, Sanskriti Foundation |
| Nominated by Sachin Jain |
Entries for General Design Category :
[table-wrap bordered=”true” striped=false” responsive=”true”]| 1. | GD-03 | Integrated Design (Inde) | Mohan S. Rao |
| 2. | GD-04 | Swati Sahasrabudhe, Asit Gupta | Swati Sahasrabudhe |
| 3. | GD-05 | Nandita & Minesh Parikh | Minesh Parekh |
| 4. | GD-06 | Ravikumar & Associates | Ravikumar Narayan |
| 5. | GD-07 | Roots Landscape Architects | Umesh Wakaley |
| 6. | GD-08 | Salient Pvt. Ltd. | Anuradha Rathore |
| 7. | GD-10 | Dhruva Associates | Prasad G. |
| 8. | GD-11 | Karmavir Ghatge & Associates | Karmavir Ghatge |
| 9. | GD-12 | Oasis Design Inc. | Sujata Hingorani |
| 10. | GD-13 | Sama Landscape Architects | Manjiri P. Mahajan |
| 11. | GD-14 | SGC Design Group | Shilpa Chandawarkar |
| 12. | GD-16 | Swati Sahasrabudhe, Asit Gupta | Swati Sahasrabudhe |
Entries for Students’ Award Category :
Ror the Year 2009-2010:
[table-wrap bordered=”true” striped=false” responsive=”true”]| 1. | ST-01 | Anika Gupta | School of Planning & Architecture, Delhi |
| 2. | ST-02 | Harsh Mittal | School of Planning & Architecture, New Delhi |
| 3. | ST-04 | Sheetal B. Khadpe | Dr. B.N . College of Architecture, Pune |
For the Year 2010-2011 :
[table-wrap bordered=”true” striped=false” responsive=”true”]| 1. | ST- 02 | Anupama Bapat | Dr. B. N . College of Architecture, Pune |
| 2. | ST- 07 | Deepika Jauhari | School of Planning & Architecture, New Delhi |
[/table-wrap]
